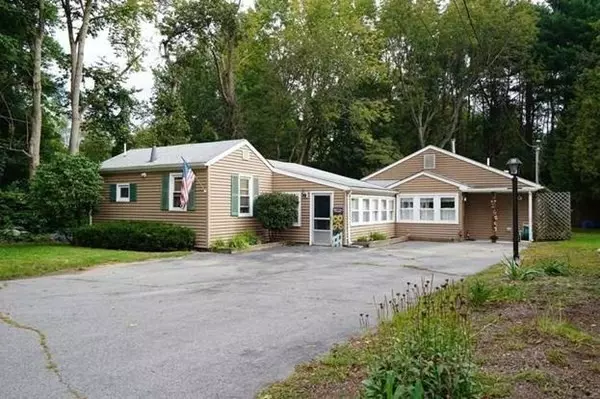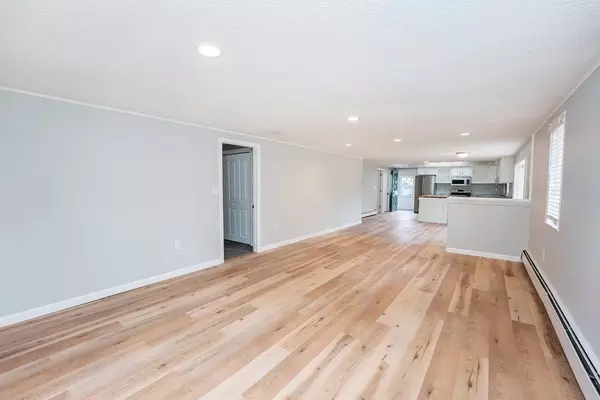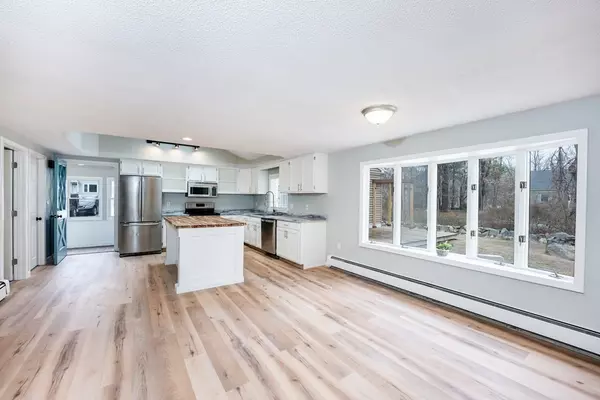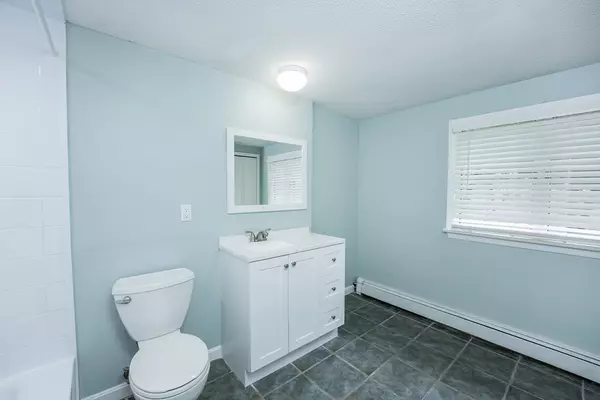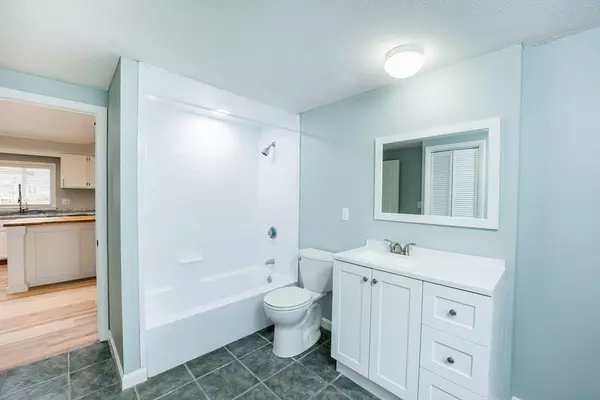$610,000
$599,000
1.8%For more information regarding the value of a property, please contact us for a free consultation.
4 Beds
2 Baths
2,219 SqFt
SOLD DATE : 10/23/2023
Key Details
Sold Price $610,000
Property Type Multi-Family
Sub Type 2 Family - 2 Units Side by Side
Listing Status Sold
Purchase Type For Sale
Square Footage 2,219 sqft
Price per Sqft $274
MLS Listing ID 73151303
Sold Date 10/23/23
Bedrooms 4
Full Baths 2
Year Built 1957
Annual Tax Amount $4,947
Tax Year 2023
Lot Size 0.440 Acres
Acres 0.44
Property Description
Ideal for house-hacking or savvy investors, this property offers exceptional value. Unit A is fully renovated with an eat-in kitchen, 3/4 bath, 2 spacious bedrooms and laundry hook-ups. A roomy deck accessible from the living room treats you to views of the serene backyard. The new 2021 tankless heat and hot water combo unit ensures modern comfort. Unit B has had its own transformation with 5 revamped rooms. Enjoy the vaulted kitchen's skylight and abundant cabinet space. Two generous bedrooms with ample closets, as well as a full bath, laundry area and 2019 heat/hot water combo unit. Step onto the private deck from the living room for outdoor enjoyment. A brand-new roof and solar panels reduce the electricity costs, and most windows have been replaced.
Location
State MA
County Bristol
Zoning R60
Direction Route123 to South Worcester St.
Interior
Interior Features Unit 1(High Speed Internet Hookup, Bathroom with Shower Stall, Open Floor Plan, Slider), Unit 2(Stone/Granite/Solid Counters, High Speed Internet Hookup, Bathroom With Tub & Shower, Slider), Unit 1 Rooms(Living Room, Kitchen), Unit 2 Rooms(Kitchen, Living RM/Dining RM Combo)
Heating Unit 1(Hot Water Baseboard, Gas), Unit 2(Hot Water Baseboard, Gas)
Cooling Unit 1(Ductless Mini-Split System), Unit 2(Ductless Mini-Split System)
Flooring Tile, Vinyl, Carpet, Laminate, Unit 2(Wall to Wall Carpet, Stone/Ceramic Tile Floor)
Appliance Unit 1(Range, Microwave, Refrigerator, Washer, Dryer), Unit 2(Range, Microwave, Refrigerator, Washer, Dryer), Utility Connections for Gas Range, Utility Connections for Electric Range, Utility Connections for Gas Dryer, Utility Connections for Electric Dryer
Laundry Washer Hookup
Exterior
Exterior Feature Deck, Unit 2 Balcony/Deck
Community Features Public Transportation, Shopping, Pool, Park, Walk/Jog Trails, Stable(s), Golf, Bike Path, Conservation Area, House of Worship, Public School
Utilities Available for Gas Range, for Electric Range, for Gas Dryer, for Electric Dryer, Washer Hookup
Roof Type Shingle
Total Parking Spaces 4
Garage No
Building
Lot Description Level
Story 2
Foundation Concrete Perimeter, Slab
Sewer Private Sewer
Water Public
Schools
Elementary Schools Henri A. Yelle
Middle Schools Norton Middle
High Schools Norton High
Others
Senior Community false
Read Less Info
Want to know what your home might be worth? Contact us for a FREE valuation!

Our team is ready to help you sell your home for the highest possible price ASAP
Bought with Lindsey Emanuel • Lindsey Sarah Realty Group

